Jadavpur University, Kolkata Facilities
Jadavpur University provides various types of facilities to the students, staff members and faculties. Modern infrastructure and world-class facilities make learning at Jadavpur University, Kolkata a life time memory. Jadavpur University, Kolkata hostel facilities for boys and girls are separate and designed to accommodate their individual needs. The Jadavpur University, Kolkata campus also hosts common library, cafeteria, laboratories, and many other facilities. help students to have a hassle-free learning environment throughout their college life. Jadavpur University Kolkata library has a rich collection of books and it’s a perfect spot for books lovers. Also, the campus provides medical and sports facilities to the students.
Hostel Facilities at Jadavpur University Kolkata
Hostel at Jadavpur University, Kolkata has separate accommodation for boys and girls. Hostel infrastructure is good and even room are categorized to accommodate single and multiple students in one room. Jadavpur University Hostel facilities include study table, Bed, Almirah, fan etc. provided to every student. Washroom and bathroom are separated, to maintain a good hygiene Jadavpur University, Kolkata hostel staff ensures to cleaning rooms and other facilities every day. Jadavpur University, Kolkata hostel living students can also access free Wi-Fi that will help them in their studies.
Jadavpur University Kolkata hostel fee may vary upon different circumstances by on an average hostel fee for Jadavpur University, Kolkata can range between INR 40,000 - 60,000 per year depends on facilities. In the hostel fee, Jadavpur University mess fees is excluded, you have to pay a Jadavpur University mess fee separately. If students want to rent a PG / Flat, near the Jadavpur University, Kolkata then its cost can range from 7000 to 15000 and more depending on the location and requirement. But nearby Jadavpur University Kolkata campus there is whole locality of PG and food chains small vendor shops, grocery shop, stationery shop and everything just behind the Jadavpur University Kolkata , West Bengal college campus.
Other Facilities- Jadavpur University
Central Library
Jadavpur University Central Library is situated within a three-storied building on the campus, offering approximately 36,000 sq. ft. of shelf and working space. To meet growing demands, an Annex Building with an additional 5,500 sq. ft. is under construction. With seven reading rooms, carrels, and a dedicated space for bound volumes of journals, the library accommodates up to 700 readers. Additionally, there is a separate library on the Second Campus at Salt Lake, covering an area of approximately 6,500 sq. ft.
Digital Library
Established under the Potential for Excellence program of UGC, the Centre for Digital Library operates on the first floor of the new annex building. Equipped with a Learning Resource Centre (LRC) and a reading room, the Digital Library utilizes Dspace, an open-source software customized for diverse digital materials. The Institutional Repository is organized in the Digital Library based on faculty and departmental categorization.
Departmental Library
Departments, schools, and centers affiliated with the university maintain individual libraries tailored to specific subject-oriented requirements.
Health Centre
Jadavpur University Health Centre, conveniently located on the campus, is staffed with a full-time Medical Superintendent and part-time specialists in various fields. Services include General Medicine, Eye, E.N.T., Skin, Dental, and Pathology, with free consultation and medicines for students. Facilities comprise inpatient and outpatient care, ambulance service, and emergency care.
Day Care Centre
Inaugurated on September 1, 2011, the Jadavpur University Day Care Centre is a collaborative effort between the university and 'MAMTA.' Located on the ground floor of the Multistoried building, the center caters to the children of teachers, officers, non-teaching staff, research scholars, and regular full-time students. It provides a safe and engaging environment, featuring a fully furnished apartment with play areas, essential amenities, experienced staff, and basic medical services.
Computer-Aided Design Lab
Situated on the 2nd Floor of the Production Engineering Building at the main campus, the CAD lab is constructed with TEQIP funds. It consists of 58 PCs, 14 workstations, and 4 A3 print-enabled laserjet printers. The lab serves general-purpose requirements for students and offers internet connectivity.
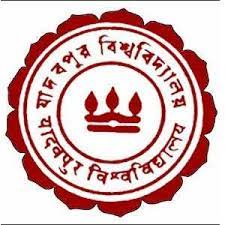
 Kolkata, West Bengal
Kolkata, West Bengal
 State University
State University
 1955
1955
 UGC, AICTE, NCTE, PCI, COA
UGC, AICTE, NCTE, PCI, COA

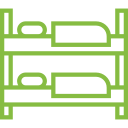
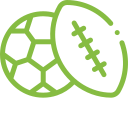
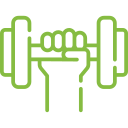
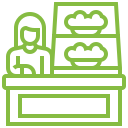
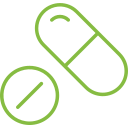


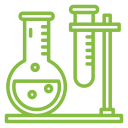

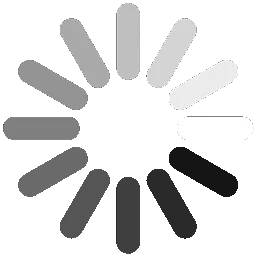
 back
back