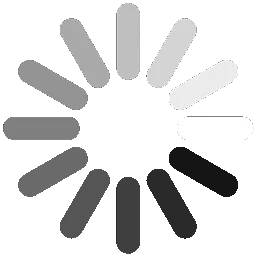Explore the comprehensive Draughtsman (Civil) Engineering Technology Syllabus. Gain practical skills for a dynamic career.
Draughtsman (Civil) Engineering Technology Syllabus
A Draughtsman (Civil) Engineering Technology program typically spans a duration of 1 to 2 years, leading to a certificate or diploma. This program is structured to equip students with the essential skills needed for generating technical drawings and plans vital in civil engineering and construction projects. It encompasses a wide range of subjects including fundamental technical drawing techniques, proficiency in computer-aided drafting (CAD) software such as AutoCAD, and specialized areas like architectural and structural drafting. Additionally, students delve into construction materials, site planning, and estimation, and familiarize themselves with building codes and regulations. Practical training opportunities may also be available, providing students with hands-on experience in real-world drafting scenarios. This comprehensive curriculum ensures that graduates are well-prepared to contribute effectively to the field of Civil Engineering Technology. Keep in mind that specific syllabi may vary by institution, so it's recommended to review the detailed program outline provided by the specific educational institution offering the Draughtsman (Civil) Engineering Technology program.
Syllabus of Certificate/ITI in draughtsman (civil) engineering
Year 1
S.No
| Subjects
|
1
| Introduction of BIS Code of Practice for Architectural & building drawings
|
2
| Building Materials
|
3
| Permanent & Temporary structures
|
4
| Masonry
|
5
| Soil & Foundations
|
6
| Treatments for buildings
|
7
| Floors & Floorings
|
| 8 | Arches & Lintels
|
9
| Reinforced cement concrete
|
10
| Practice with operating (window) & application (MS Office) software.
|
11
| Project
|
12
| Practice with local building development rules.
|
13
| Principles of planning of residential building
|
14
| Planning of Public Building
|
15
| Practice with Prefabricated structure of building
|
16
| Showing details of RCC in Buildings
|
17
| Drawing details of steel structures
|
18
| Drawing details of various opening structures with formwork
|
19
| Drawing IN 2D, 3D in software
|
| 20 | Project Work
|
Year 2
S.No
| Subjects
|
1
| Drawing a irrigation structures
|
2
| Drawing a details of construction of different types of roads
|
3
| Drawing a details for rails and gauges
|
4
| Drawing -types of bridges
|
5
| 2D, 3D drawings of PHE
|
6
| Preparing 2D, 3D CAD drawings of various structures of Bridges
|
7
| Drawing details of various structures in 2D & 3D
|
| 8 | Project work
|
9
| Reading topography map, contours drawings
|
10
| Operating & setting up a Thedolite. Observation of readings and sighting the points
|
11
| Field procedure for coordinate measurement field procedure to run a traverse survey-linking data files.
|
12
| GPS-components, steps in mapping, comparison of GPS with GIS,CAD and other system-field applications
|
13
| Preparation of detailed Estimate by using software
|
| 14 | Training |
 2 Years
2 Years
 Diploma
Diploma
 Engineering
Engineering
 Full Time
Full Time

 back
back